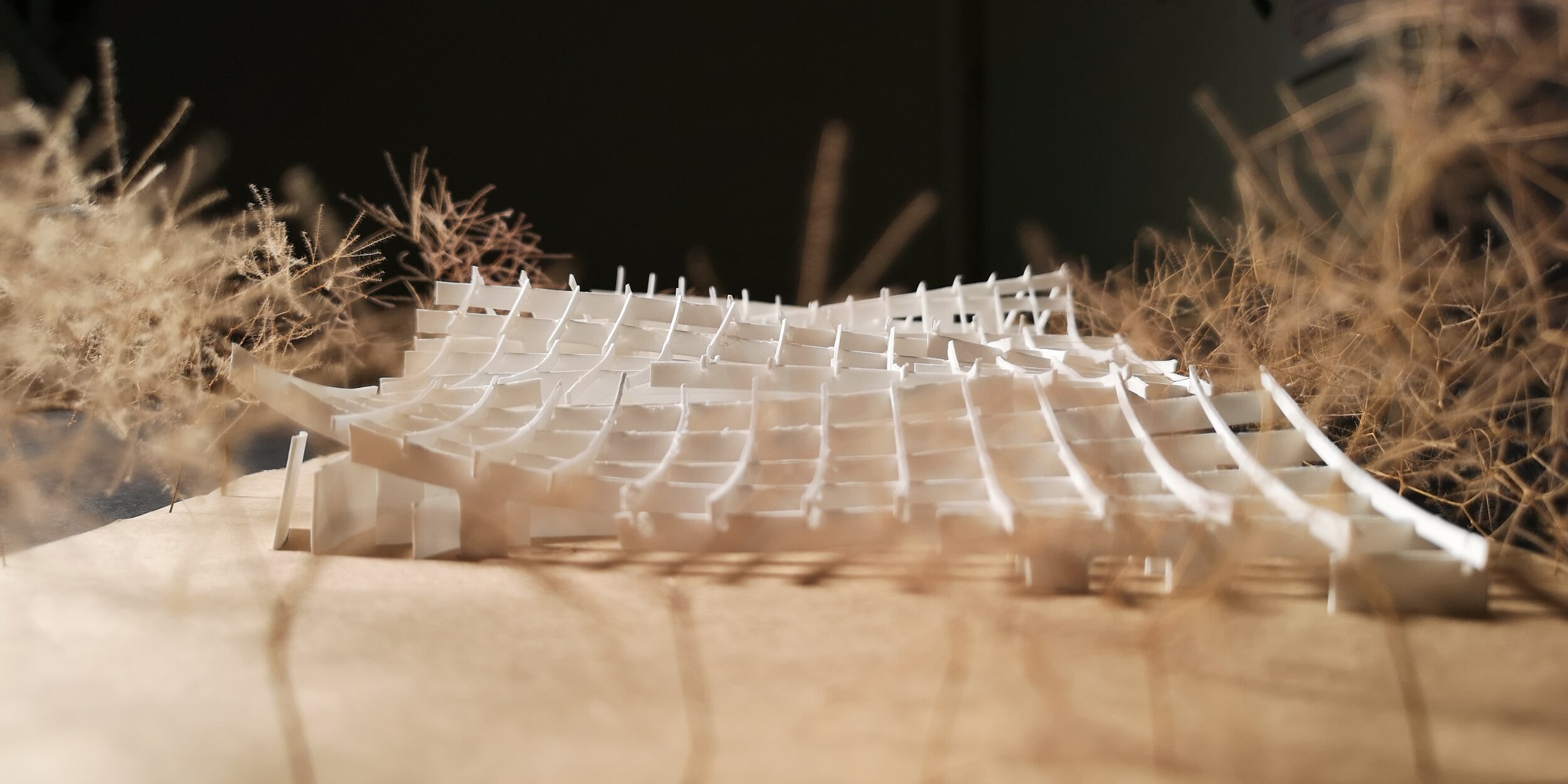HARVARD GSD DESIGN DISCOVERY (2019)
P03: SYNTHESIZE
[WITH JULIO TORRES SANTANA, SAMPATH PEDIREDLA, & SAMUEL MADDOX - STUDIO INSTRUCTORS, ARCHITECTURE; WITH JENNY FRENCH - COORDINATING FACULTY, ARCHITECTURE]
The final project focuses on engagement at two scales and temporalities: at the building scale, a ‘permanent’ manifestation of welcoming and community involvement; at the room scale, a space to house evolving and ‘temporary’ interactions. Students are tasked with the design of a Center for Civic Engagement that must foster a range of demands from one-on-one conversation to town-hall style assembly, from cultural exchange and knowledge sharing to a space for debate, with the aim of reinforcing equity and inclusion through the design of spatial relationships. The Center for Civic Engagement strives to achieve the presence and solidity of an institution, with the flexibility and range of spaces able to accommodate the yet-unforeseen needs of its community.
The project will begin with precedent project analysis, and the leveraging of spatial DNA—in the form of an effect or relationship— from Project 02. Sites for the project will be introduced by the UPD students in a town hall style meeting. Students are asked to consider this project as a proposal for a new civic building type. Precedent project analysis will be used to uncover and codify diagrammatic logics and hierarchies, problematized by a desired spatial effect, and adapted to the conditions of site.
The ambition is to speculate on the ways in which a built structure can reflect, strengthen, and shape, the relationships, resources, and resilience, of a given community. Students will be challenged to re-think and re-imagine the interface between architectural rooms and the architectural object and a varied definition of ‘publics’ ranging from those passing by, passing through (or intermingling with) the building, to frequent visitors, and staff.
STUDENT WORK: ZHAN “TOM” RAN
“My goal is to provide an equal civic center to connect the surrounding communities.
“Everything started from a tent. At first the tent was enclosed, shaping a private space. When we lifted the enclosure, it becomes a curvy roof, a market place, where people can easily access and get sheltered. This is my primary understanding of the prototype of public space with equality.
“When considering the programming, since it's not a real conference center, in which all kinds of meeting space can be occupied simultaneously and formally, a general space that can be transformed between a variety of programs and sizes according to the actual need and the local climate seems more appropriate.
“The geometry of the roof comes from vernacular continuous sloppy roof town houses. Axis of the roof gradually rotates to give the public shelter more vivid gesture. Height has been adjusted to accommodate different programs and spaces. Curvy wall panels generated by the contour line of the roof that can rotate to shape different size of meeting space is provided in a semi-outdoor space. People wander and stay under the shelter during the summer, community lecture opens, Flea Market celebrates the winter in the transformed indoor debate hall, making the civic center the metaphorical fireplace of local community.”

























